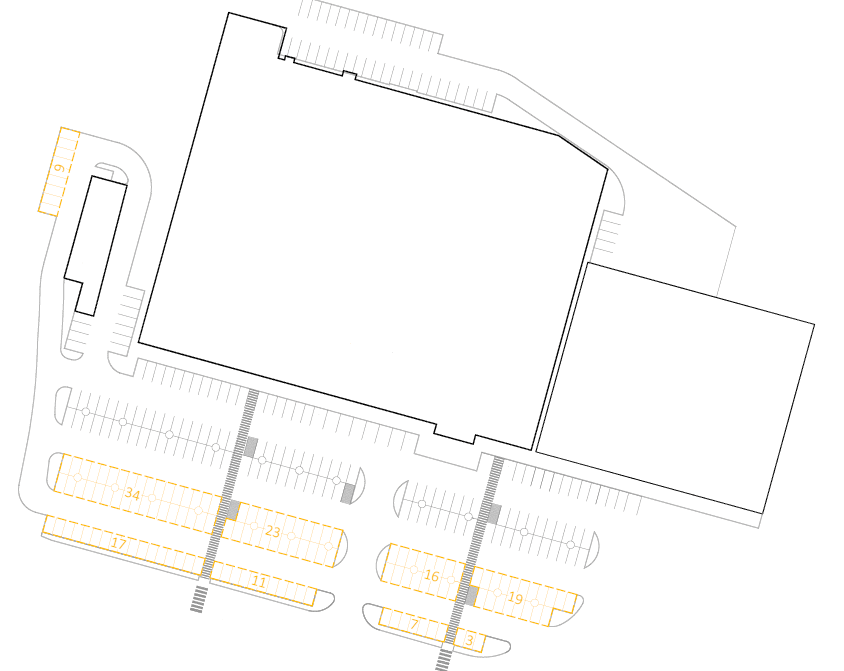The aim of the concept study is to determine the size of the PV carport, i.e., the possible number of parking spaces covered by the carports with solar panels. The study consists of 3 parts: a technical report, project economics, and drawings. The outputs of the study, in particular the specified price and the resulting calculation of the financial return on investment, should serve to inform the investor's decision whether to proceed with the project to the next stage, i.e., to the stage of project documentation and then to the stage of project implementation.
Technical report of the conceptual study
The technical part of the concept report describes and then compares the existing and future state of the car park. It describes the construction and anchoring solutions - earth borings, concrete foundations, and piles. This is followed by a description of the desired modifications. This usually includes utility relocations, landscaping, lighting, road improvements, etc. The compliance of the planned construction with the zoning plan is then verified, as are the conditions for connection to the distribution system. A concept of the transport solution is also drawn up (e.g., in the case of supply at shopping centres). Last but not least, the report describes the expected scope of implementation, including the phasing of activities as well as the induced construction modifications, e.g., excavations, etc.
Project economics of the conceptual study
The economic section calculates the expected power output of the plant based on the exact coverage of the car park by solar panels. It also calculates the projected annual production of the plant and, in particular, the return on investment of the project calculated using simulation software. The project costs are also broken down.

Drawing part of the conceptual study
In the drawing part of the concept study, you can find situational drawings of the car park, floor plans, sections, and technical drawings of the carports including the moorings. There are usually detailed plans of the structure, the location of the solar panels on the carports, the connection to the electricity grid, and the connection to the charging infrastructure for electric vehicles.
Interested in solar carports or need more detailed information about the studies? Get in touch with us. We will be happy to help you with your project.

